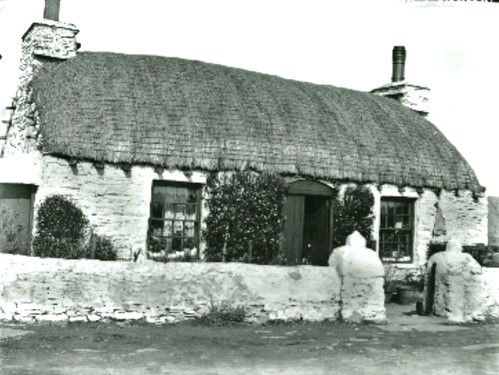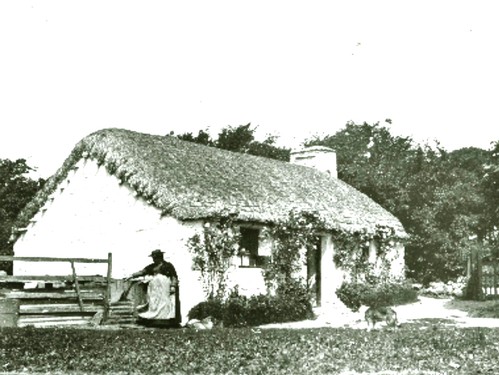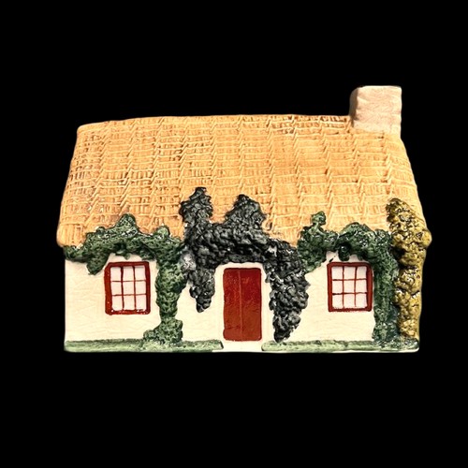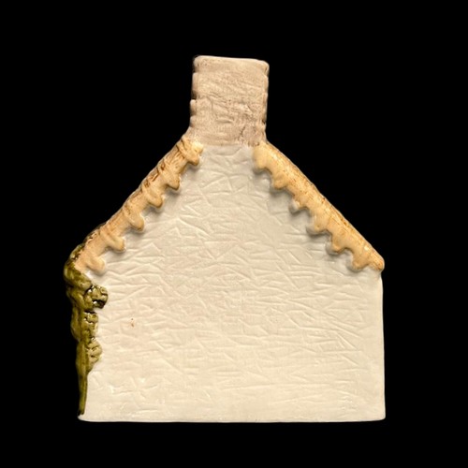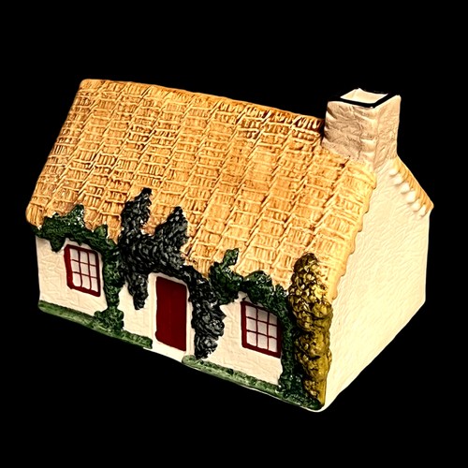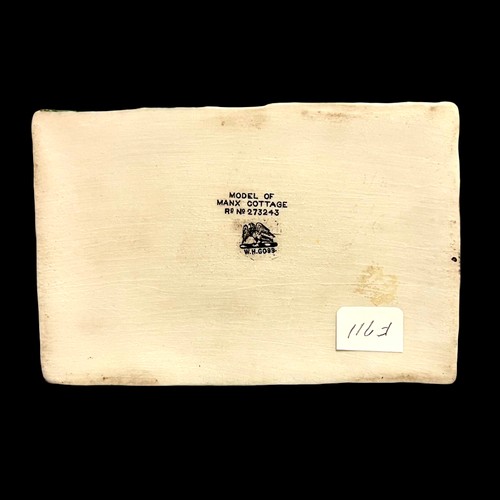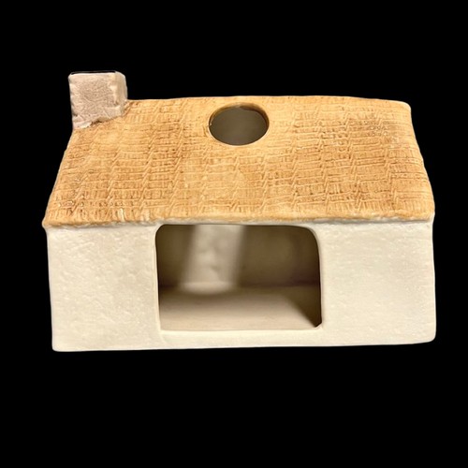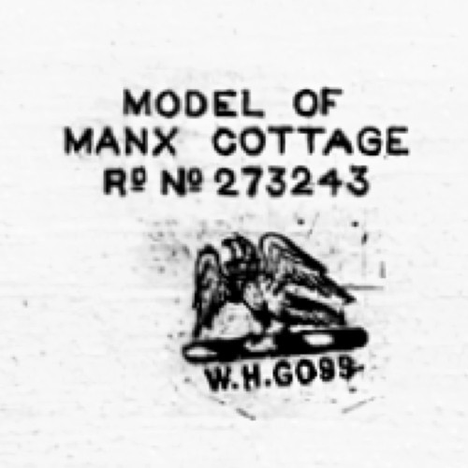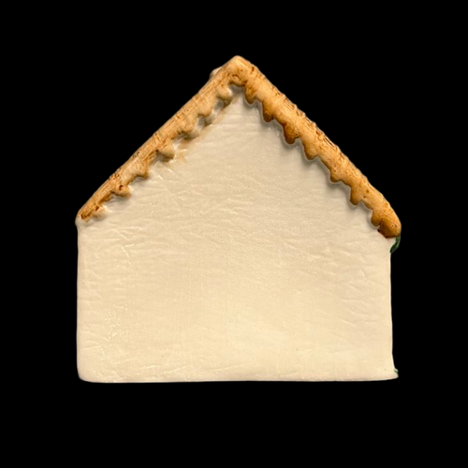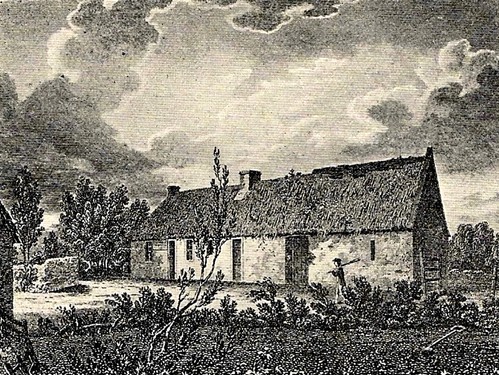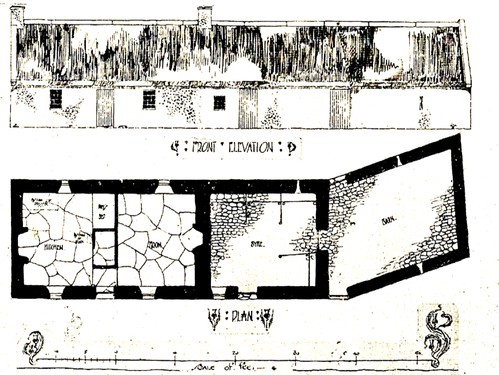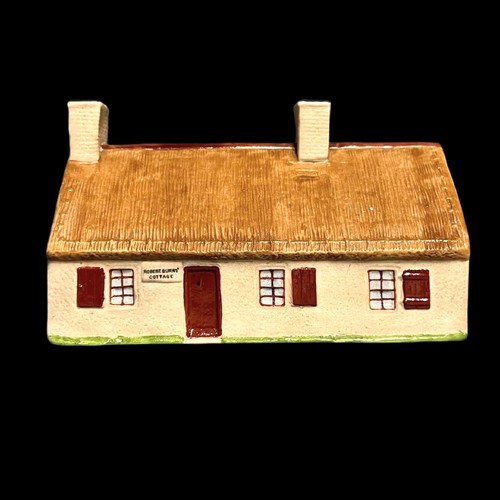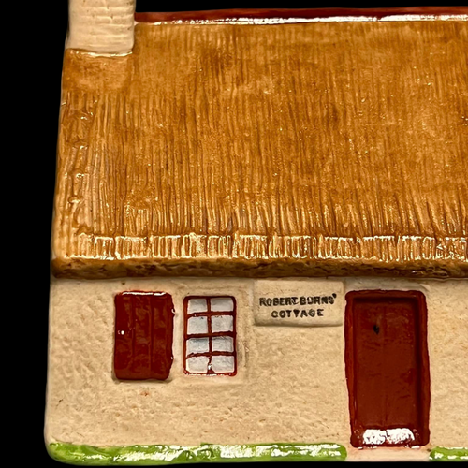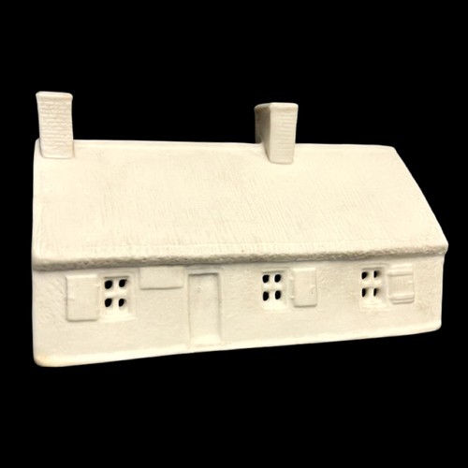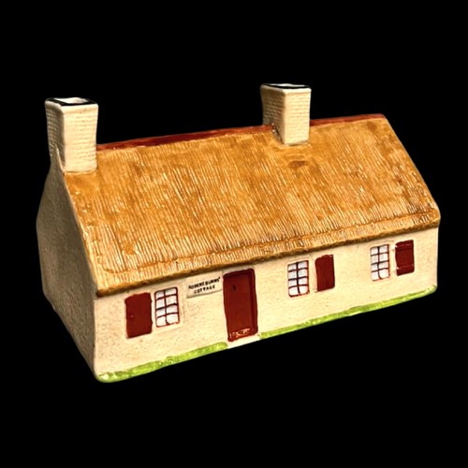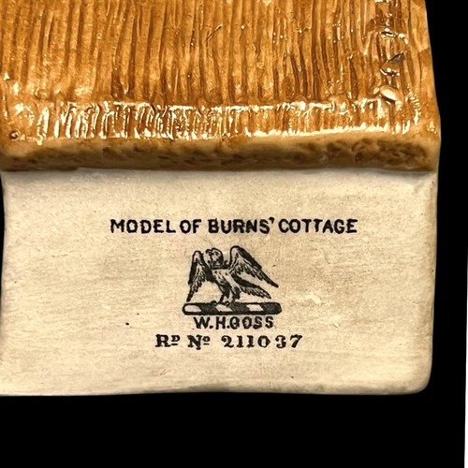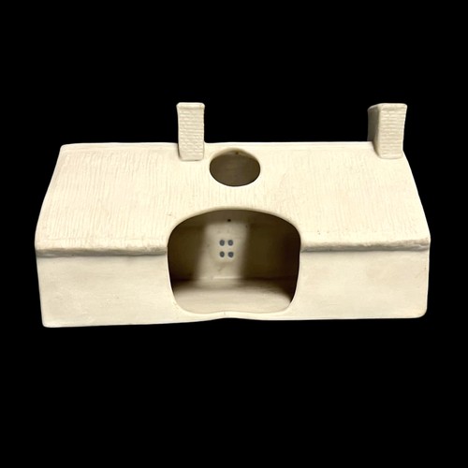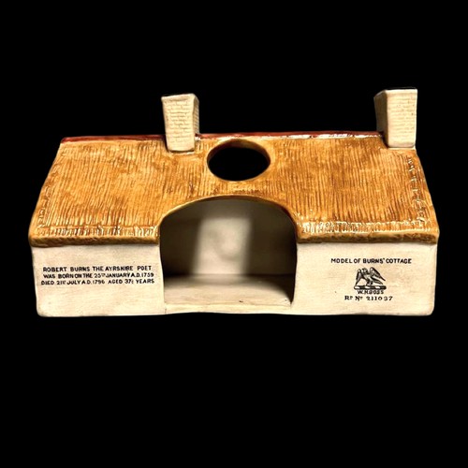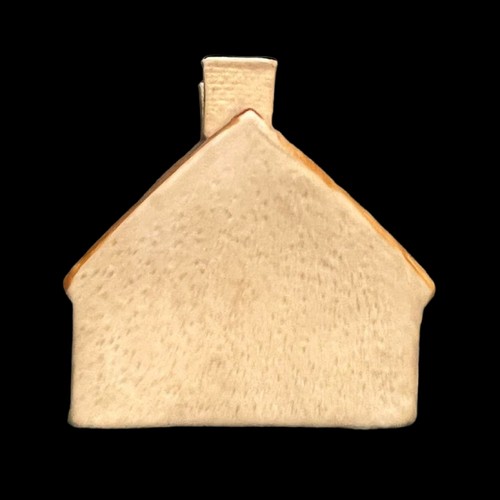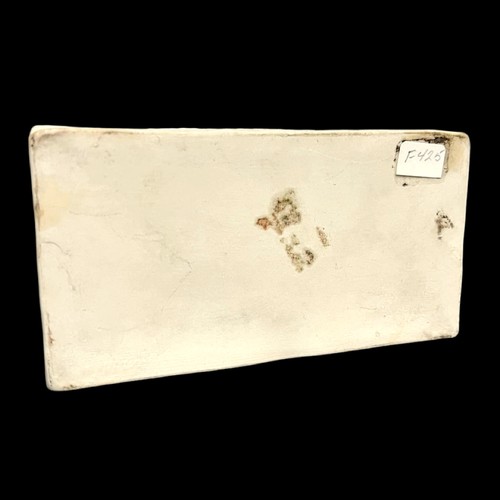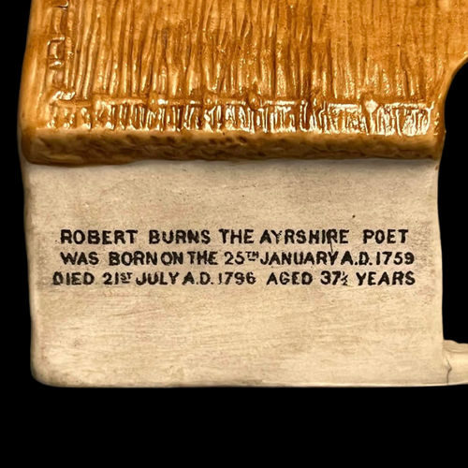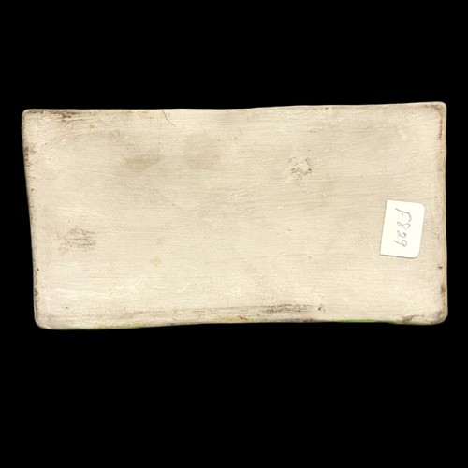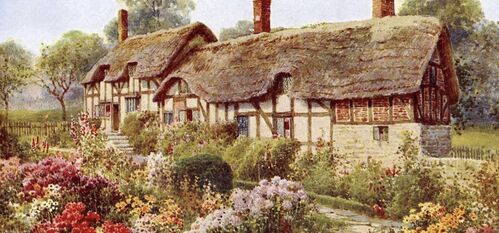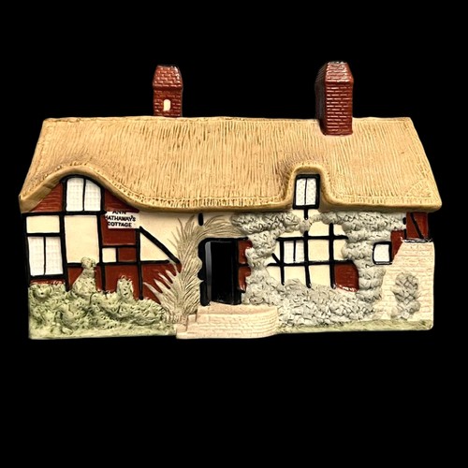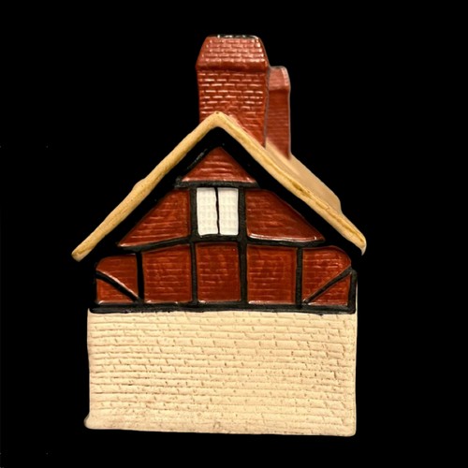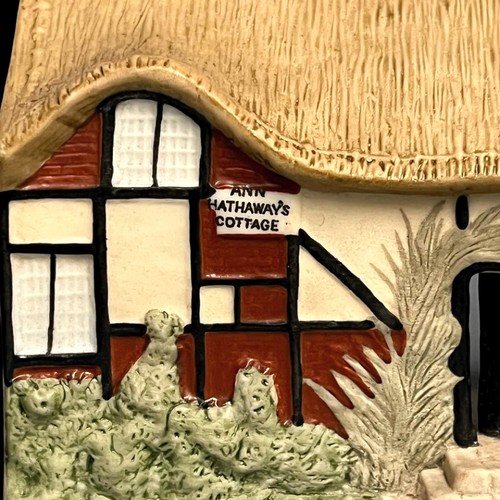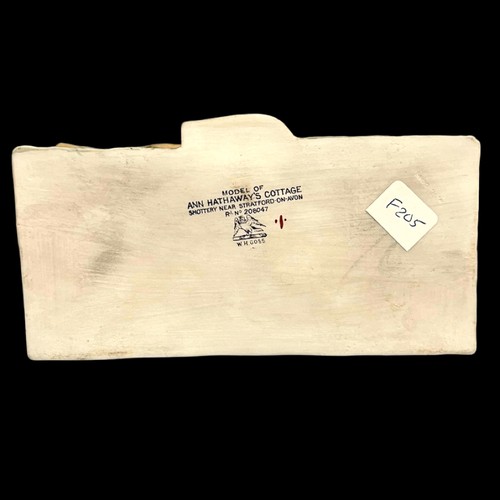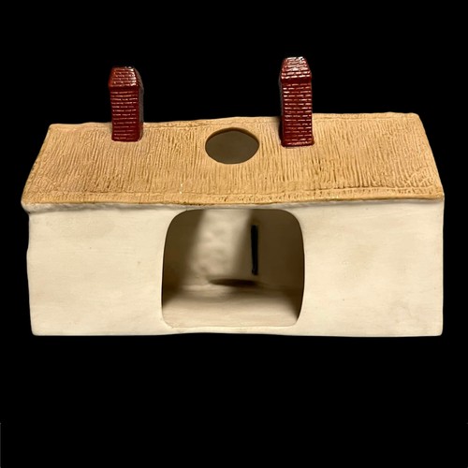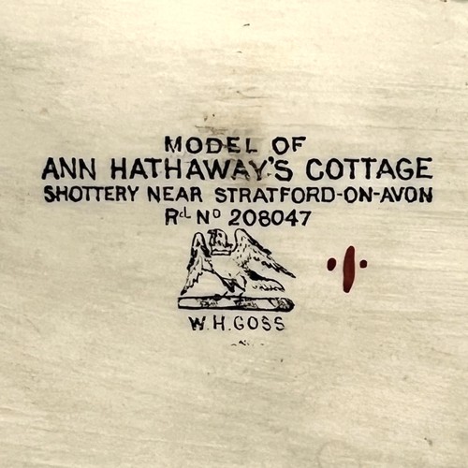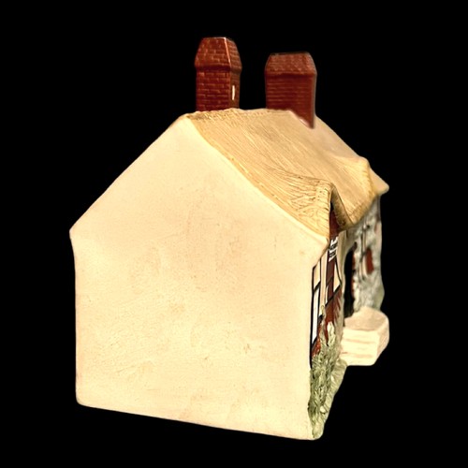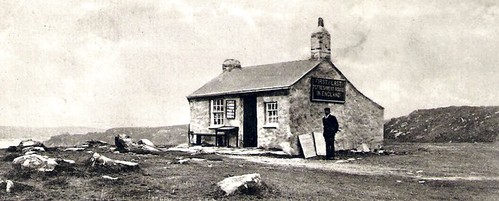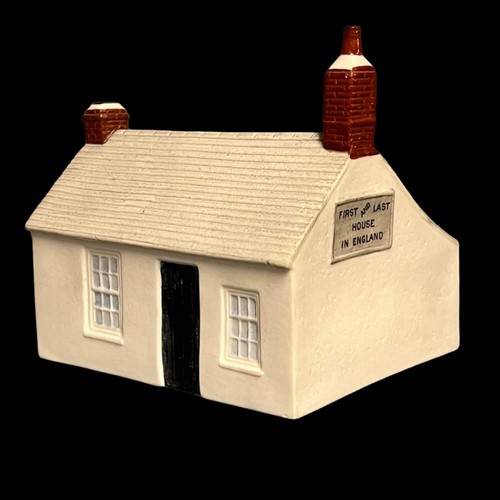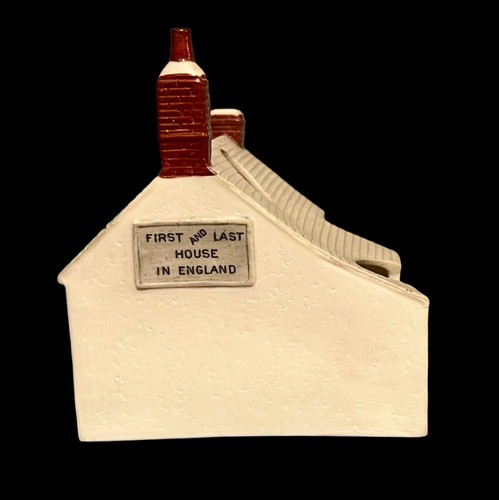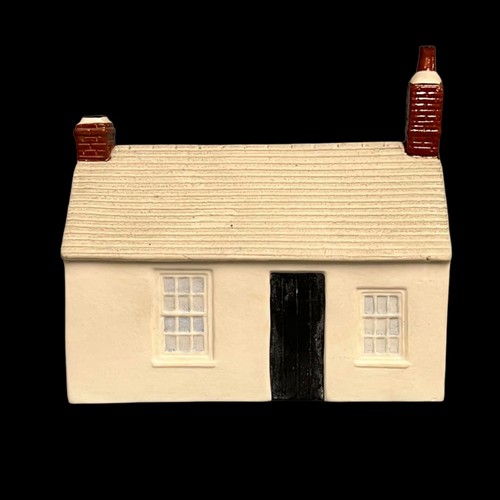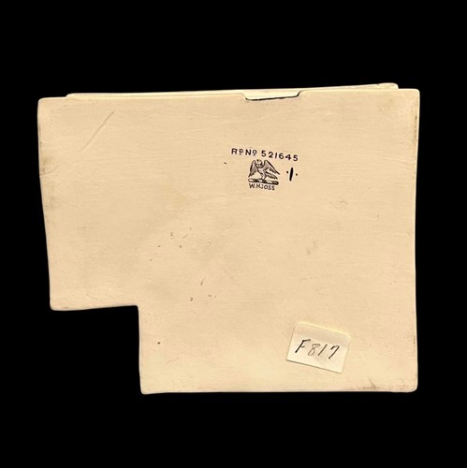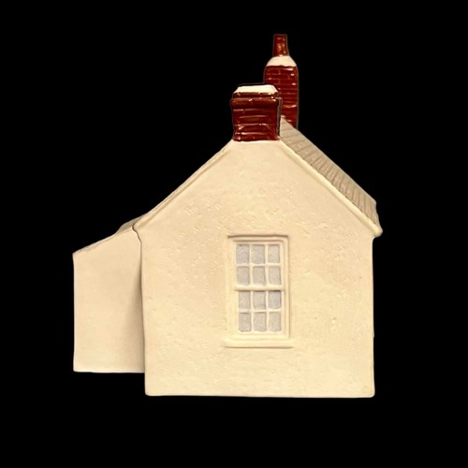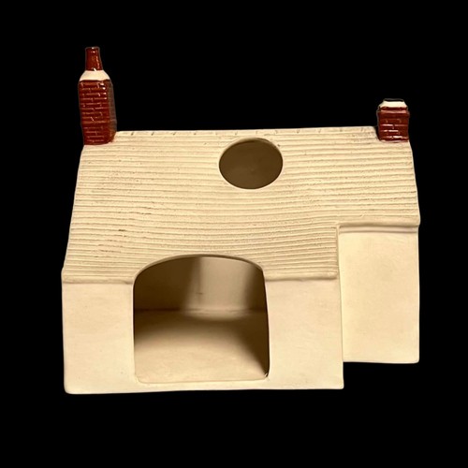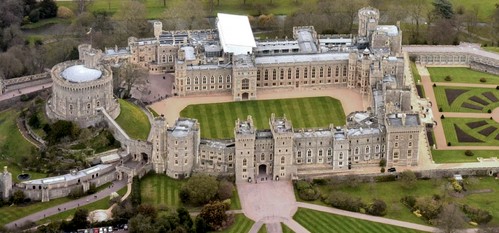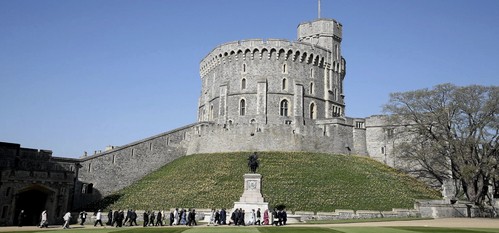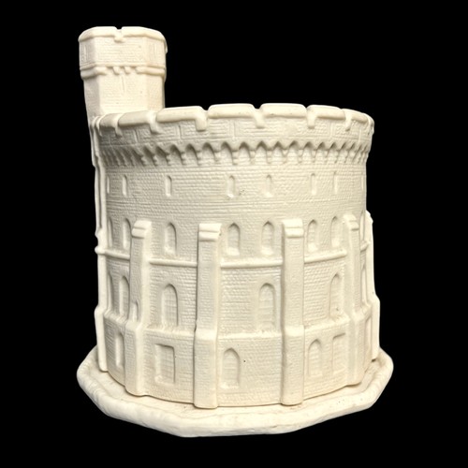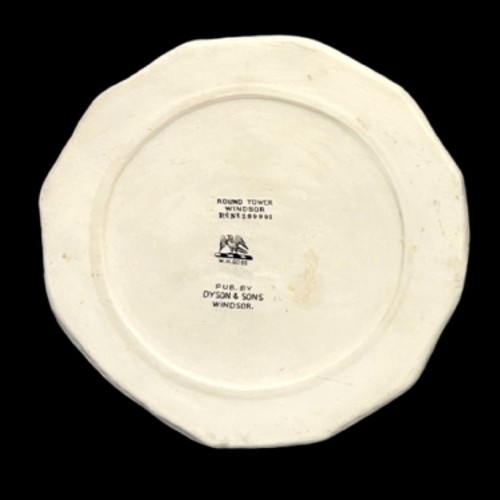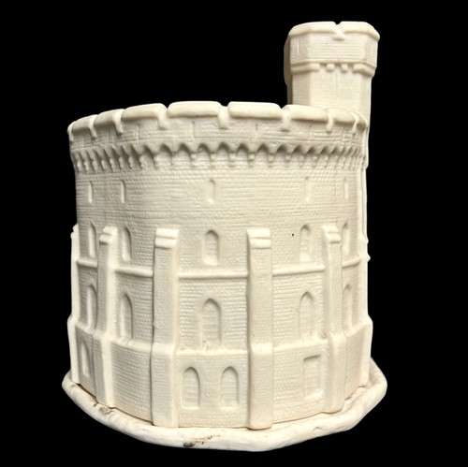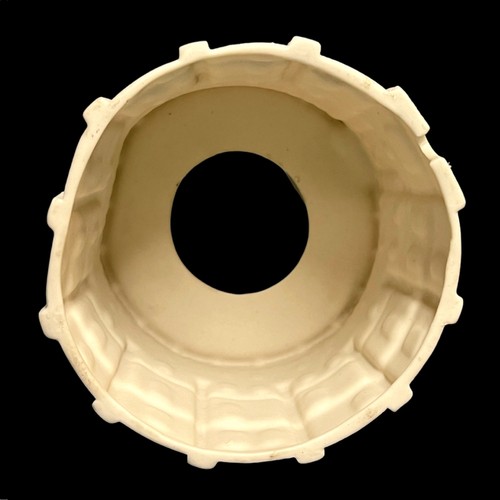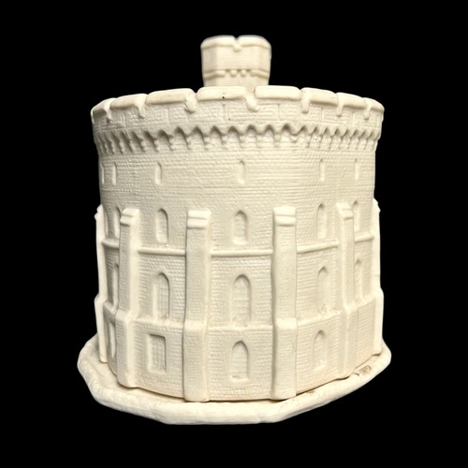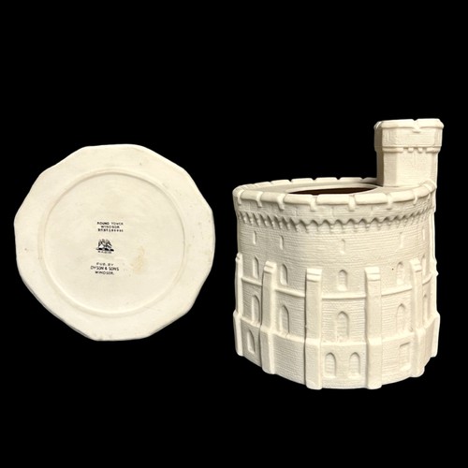Goss Night Lights by Pat & Bob Ruf
William Henry Goss, after studying art, apprenticed with William Copeland at his pottery firm and became acquainted with Parian ware, the medium that the Goss firm later used for most of its existence. Goss started his business in 1858 and his factory later became known as the Falcon Works.
The Goss mark of the Goshawk with "W.H. Goss" beneath was used on pieces between 1883 - 1931. In 1932 the words "Ltd." and "England" were added.
His son Adolphus joined the firm in the early 1880’s and added many different models, including the "cottages." In 1893 the first cottage in colored Parian ware was produced. The first three cottages were Hathaway, Burns and Shakespeare. Goss produced 37 more cottages over the next 50 years. They proved to be so popular that the first three were continually produced until the Goss factory closed. Models made between 1905 - 1914 usually carry a registration number, although a few carry them from 1884, i.e. Rd 208047 (1893) being the Hathaway cottage. The registration number was determined when the first model of that cottage was made and continued thereafter.
Is it a coincidence that Goss night-light cottages were made during the fairy lamp craze? Maybe not.
A Manx Cottage is not one person’s house, but many people have and still do live in Manx Cottages. The Manx cottages are located on the ISLE OF MAN as Manx is the native language of the Island.
There is an old Manx cottage in Spaldrick, that has been inhabited in succession by four generations of a very long-lived family (who all reached the age of ninety), there’s is a fairly common example.
A typical Manx cottage is roughly 30 feet x 15 feet x 12 feet on the outside. The kitchen (sliamyr aarlee) is about 18 feet x 14 feet, the loft (lout),12 feet x 12 feet; the walls whitewashed, and thatched with straw-ropes (sugganyn), made fast to pieces of stones (bwhid suggane), which jut out from the walls.
The thatch is sewed through with briars, called (goll thoo), when tied merely with ropes alone the name is simply (thoo). Outside there is a little muclagh, or pigsty; the little opening in the outer wall is called the muclagh giark, or hen-roost because formerly the hens used to sit in the muclagh.
There is always a little garden in front, for the Manx are very fond of flowers; they generally keep a few useful medicinal herbs ready for cures; the outside of the house or cottage is hung with fish for curing, or has the fishing nets suspending from it; the floor (sole y dorrys) consists of concrete of clay, hardened by age and use, or stone flags (flaggyn). The doorway is just high enough to admit a man, called essyn y dorrys, and the lintel goes by the name of clagh linteyr.
You go up the loft (pronounced laf or lout) by a few steps (greeishyn irree seose yn lout), which is used for a bedroom. The rafters of the roof, or cass cubbyl or rafters ny thie, consist of a couple of feet, A shaped, hence the name. Under the thatch you have the scaghyn yn thie, or scregs, which are sods of turf, rolled up, two inches thick, and laid under the thatch.
The parlour or cuillee is on the left side, and often serves as a bedroom for the parents. It means toe back of the room. The windows are mostly two, and so small that they scarcely admit any light. The door is generally open, and often consists of an upper and lower part, the latter with a wooden latch to open.
Coming to the fire-place (chiollagh) — the fireside is keeil-chiollee — you always have the pot with lugs over the fire, suspended on the drolloos (pot hooks) from a chain, the slouree (“cur er y slouryn“).
For resting yourself you have the settle with straight backs and handles on, and the stool (stoyl), for a table, the form or boayrd, the chairs proper (stoyl ghrommey) pronounced “cheers“; for their linen and things they have the chesses (koir or kishtey).
In some of the cots (cottages) you still see the spinning-wheel at work, and the women making jerseys for the fishermen.
The Burns Cottage was the birthplace of Robert Burns and is located in Alloway, South Ayrshire, Scotland. The cottage was built by his father, William Burness in 1757. It is a two-roomed clay and thatch cottage. Robert Burns, Scotland's national poet, was born there on 25 January 1759.
This cozy three-room cottage is where Robert Burns was born and lived until the age of seven along with three of his siblings.
The Burns family lived side by side with their farm animals as half the building was for the byre (cow shed) and barn. In the kitchen, the family ate their meals together, read by the crackling fireside and the children received their earliest schooling.
Throughout, the walls of the cottage are daubed with fragments of Burns’s verse and a braw selection of Scots words, such as ‘hawkie’ and ‘crambo-jingle.’ Outside is the small cottage garden where Robert tended the crops alongside his father and brother Gilbert.
The cottage became a privately rented residence and then an alehouse for most of the 19th century, before being restored to its former glory by the Burns Monument Trust in 1881.
The Goss model shows the cottage with three windows in the front, however only two of them were for the cottage area, the third was located in the byre as seen in the floor plan.
The Burns Cottage was the birthplace of Robert Burns and is located in Alloway, South Ayrshire, Scotland. The cottage was built by his father, William Burness in 1757. It is a two-roomed clay and thatch cottage. Robert Burns, Scotland's national poet, was born there on 25 January 1759.
This cozy three-room cottage is where Robert Burns was born and lived until the age of seven along with three of his siblings.
The Burns family lived side by side with their farm animals as half the building was for the byre (cow shed) and barn. In the kitchen, the family ate their meals together, read by the crackling fireside and the children received their earliest schooling.
Throughout, the walls of the cottage are daubed with fragments of Burns’s verse and a braw selection of Scots words, such as ‘hawkie’ and ‘crambo-jingle.’ Outside is the small cottage garden where Robert tended the crops alongside his father and brother Gilbert.
The cottage became a privately rented residence and then an alehouse for most of the 19th century, before being restored to its former glory by the Burns Monument Trust in 1881.
The Goss model shows the cottage with three windows in the front, however only two of them were for the cottage area, the third was located in the byre as seen in the floor plan.
Anne Hathaway's Cottage Rd 208447
Located a mile and a half outside of Stratford-upon-Avon in Shottery, is a thatched house nestled in an idyllic cottage garden. When the site was a farm it was known as ‘Hewlands’ and the Hathaway family were successful sheep farmers. The first Hathaway to live in the cottage was Anne’s grandfather John Hathaway, who was a tenant sheep farmer. Anne was born there sometime around 1556 and it is assumed she stayed there until her marriage to Shakespeare in 1582. Anne’s father died in 1581 and Anne’s brother Bartholomew inherited the tenancy of the 90-acre farm and he later bought the freehold. He then added an extension, increasing the size of the cottage and inserted new chimneys and an upper floor at the same time. This work was completed before Bartholomew’s death in 1624.
This is one of the oldest buildings held by the Shakespeare Birthplace Trust. It is a felled timber cruck frame structure that dates back to 1463. The original building was comprised of only three rooms, two of which survive - the kitchen and the parlour. Since that date, thirteen generations of Hathaways (over 368 years) have lived there, and the surrounding land was used as a working farm until well into the nineteenth century. By the late 19th century, the family’s fortunes had declined. Some property including land and other houses were mortgaged, and eventually sold. In 1838 the cottage itself was sold, but the Hathaway family continued to live in the cottage as tenants. One of the last Hathaways to live in the cottage was Mary Baker. When the Shakespeare Birthplace Trust purchased the cottage in 1892, Mary and her family were paid the large wage of £75 per year. Their duties were to share family stories and to care for the cottage. Her son William Baker occupied part of the cottage until he left in 1911.
What is now known as Anne Hathaway’s Cottage was not named as such until the turn of the nineteenth century. After the success of the Garrick Jubilee in 1769, hordes of adoring fans descended on Warwickshire to seek out the places associated with Shakespeare’s private life. The Cottage became famous for its romantic connection with Shakespeare and its idealistic appearance. The name itself is a misnomer though, as the house was never a ‘cottage’ (it’s technically too big). While Anne lived there, and the generations of her sheep farming relations thereafter, the ‘cottage’ was actually a farmhouse for the substantial Hewlands Farm estate.
An illustration from c.1847 showing the white cottage, the far section higher than the rest, with thatched roof through which dormer windows are punctured.
Anne Hatha way’s Cottage was one of the earliest properties purchased by the Trust, acquired in 1892. The gardens surrounding it were designed by famous horticulturist Ellen Willmott soon after the acquisition of the property. Her designs sought to compliment the Cottage’s picturesque aesthetic as well as pay homage to Shakespeare’s works.
Due to the house staying in the same family for so long and the Hathaways still living there when the Trust took over, Anne Hathaway’s Cottage boasts some of the oldest and most original parts of the Trust’s collections. This included what has become known as the ‘Hathaway Bed’, ‘Shakespeare Courting Chair’ (where Shakespeare allegedly wooed Anne before their marriage), as well as the ‘Courting Settle’ (another site of supposed wooing and an integral part of the Hathaway family story of the cottage).
First and Last House Rd 521645
As the name of the building implies, this is indeed the first or last house in mainland Great Britain you would see from a boat whether or not they were arriving or leaving England. Located on the cliff tops of Land's End (which is the most westerly point of mainland Britain) the cottage was built in around 1859 for Gracie Thomas. She ran it as a souvenir shop selling small pieces of granite with Land's End stamped on them. The sign on the side of the building actually read “The First & Last Refreshment House in England.”
The cottage was never an actual house, but built as a souvenir shop. Around 1860, a hotel was constructed near the cottage, but was bombed in 1941 by the Luftwaffe, narrowly missing the First and Last House. Today, the First and Last House has been enlarged and is still operating as a gift shop.
Round Tower of Windsor - Rd 209901
This Goss model is of the royal country getaway called the Round Tower of Windsor Castle which is located in England. The castle was first built by William the Conqueror c. 1070 CE and then added to by many monarchs thereafter. Today's version of the Round Tower dates to the reign of George IV (1820-1830).
The walls of the Castle were originally made of timber, but in the late 12th century Henry II began to replace them with stone. The original Norman keep was rebuilt as the Round Tower in 1170, and the entire outer perimeter was renewed over the next 60 years.
The original wooden castle was replaced with stone around the 1120s by King Henry I, but it was his successor Henry II who built most of the Round Tower that now dominates Windsor Castle.
The Round Tower was once well named, as the tower was indeed round, but today it has a flattened side, thanks to a siege by the Barons who were hunting King John, and badly damaged one side of the castle. Hasty repairs have left it with a flat wall ever since, but they still call it a round tower.
Goss Newsletter Articles:
